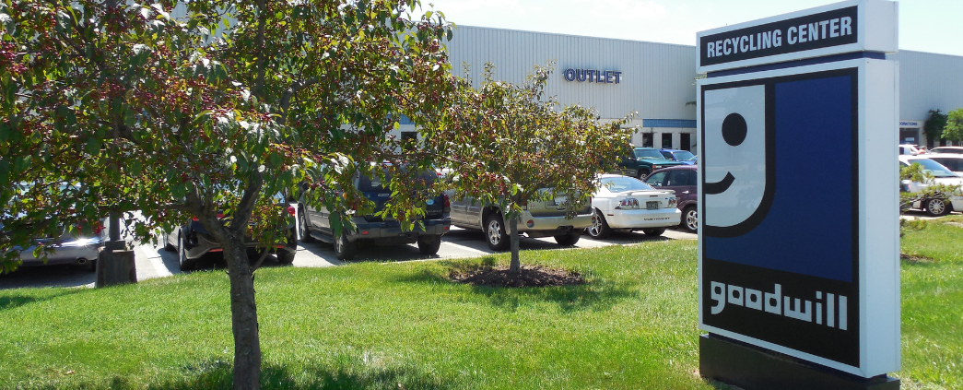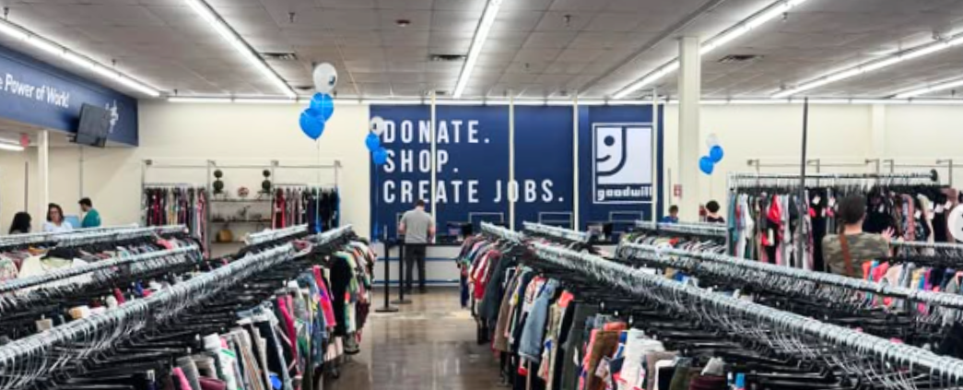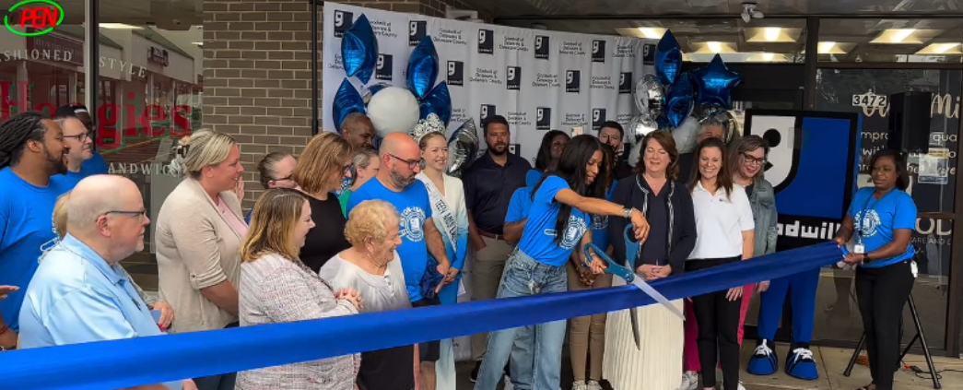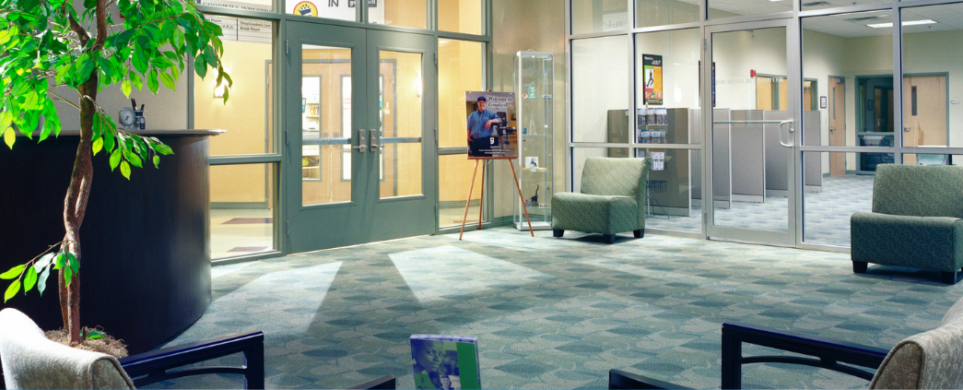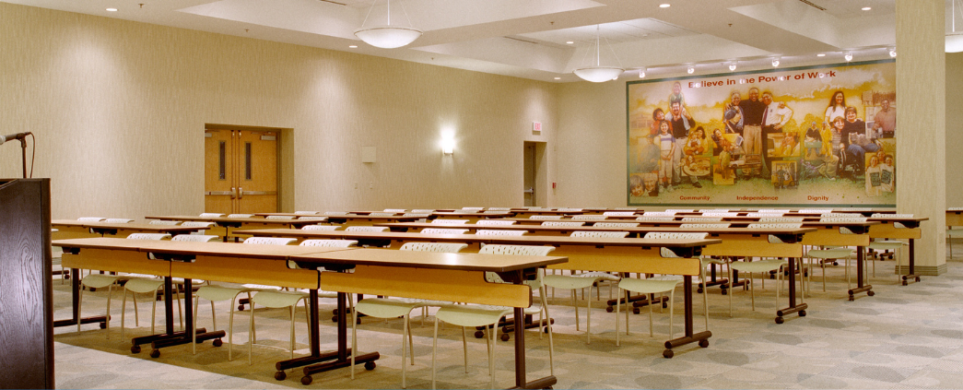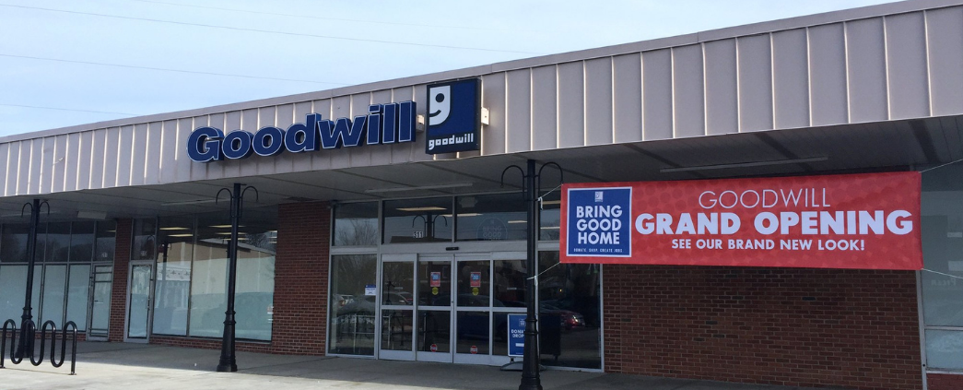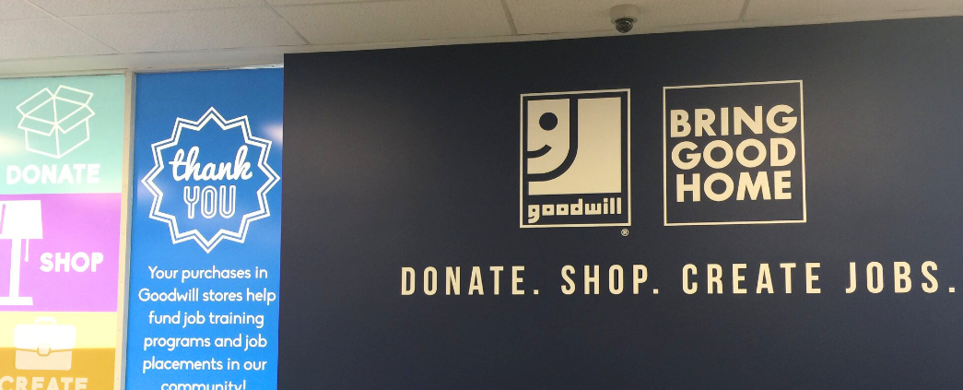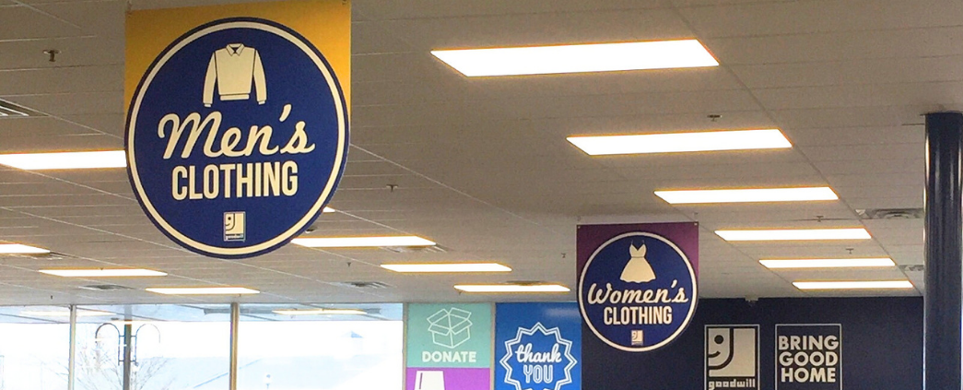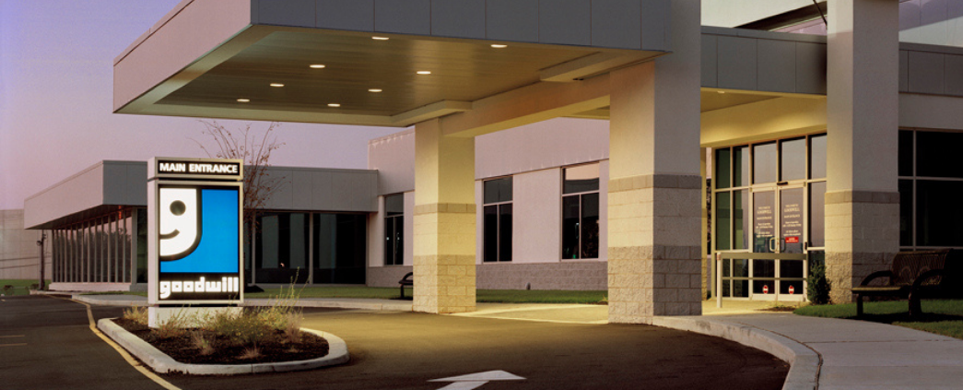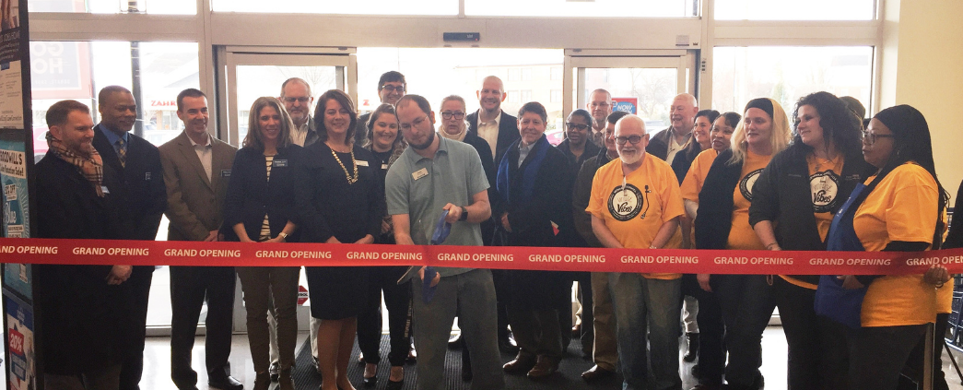Goodwill Industries
Emory Hill & Goodwill have collaborated on construction and renovation projects for over twenty years.
Goodwill of Delaware & Delaware County Headquarters
34,000 square-foot design-build renovation to existing facility for additional staff, conference room, training rooms, material-gathering rooms and space for refurbished computer sales. Included new building façade with re-designed entrances and significant site upgrades including additional parking, lighting and signage.
Location: 300 E Lea Boulevard, Wilmington, Delaware
Architect: The Breckstone Group
Excellence in Construction Award
Associated Builders & Contractors, Inc.
“The adage ‘build it and they will come’ certainly comes to mind for our beautifully renovated building and we thank Emory Hill and all of our subcontractors who made this project successful.”
-Ted Van Name, President, CEO
“The Division of Vocational Rehabilitation wishes to congratulate your agency and Emory Hill for the wonderful facility you now have. The old car dealership is now a building that is inviting to the public and to our clients due to Goodwill’s foresight and the execution of the construction plan by Emory Hill. It is apparent that Emory Hill made the effort to meet Goodwill’s need for an inviting instruction site, training site and retail site for customers, clients and staff.”
-Michael McGarrity, Vendor Specialist, Delaware Department of Labor
Goodwill Recycling Center
Renovations of a 60,000 square-foot recycling center for processing clothing, glassware, plastics and metals into bales that are sold as scrap material. Additionally, the outlet store was expanded.
Location: 400 Centerpoint Boulevard, New Castle, Delaware
Aston, Pennsylvania Retail Store
Transformation of a 26,520 square-foot retail space (formerly Big Lots) in the Village Green Shopping Center in Aston, Pennsylvania. The redesigned layout features a 20,408 square foot sales floor, a 5,830 square foot processing area, and a 1,209 square foot mezzanine area that houses an employee breakroom, restroom, manager’s office, and server room.
Location: Aston, Pennsylvania
Other Retail Store Projects
Upper Darby, Pennsylvania | Architect: Raymond Sipes
Middletown, Delaware | Architect: The Breckstone Group
Wilmington, Delaware
Millsboro, Delaware
