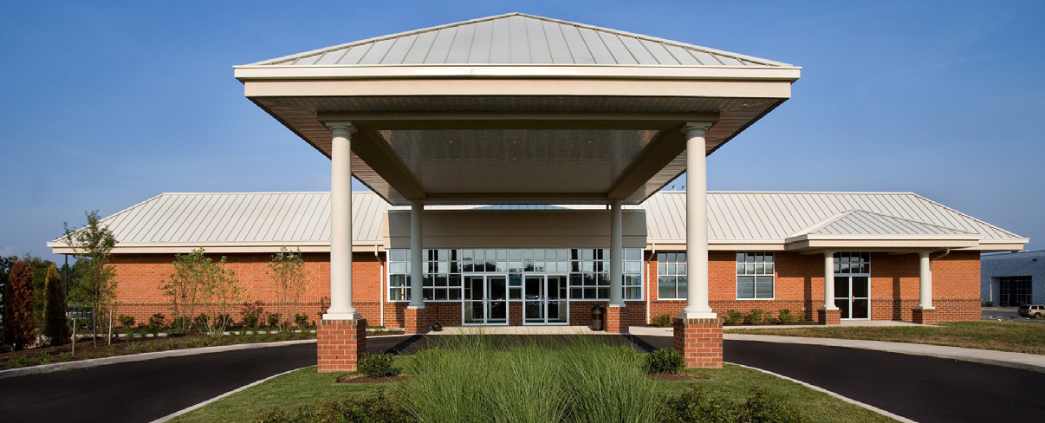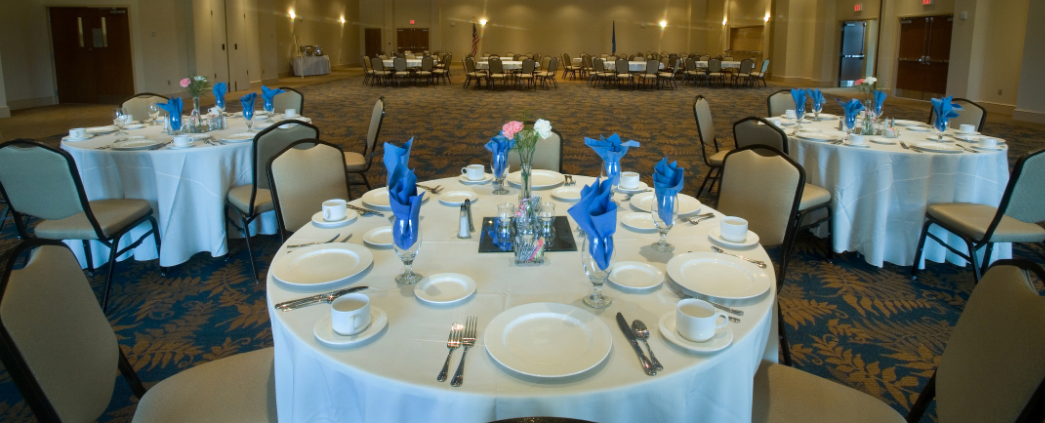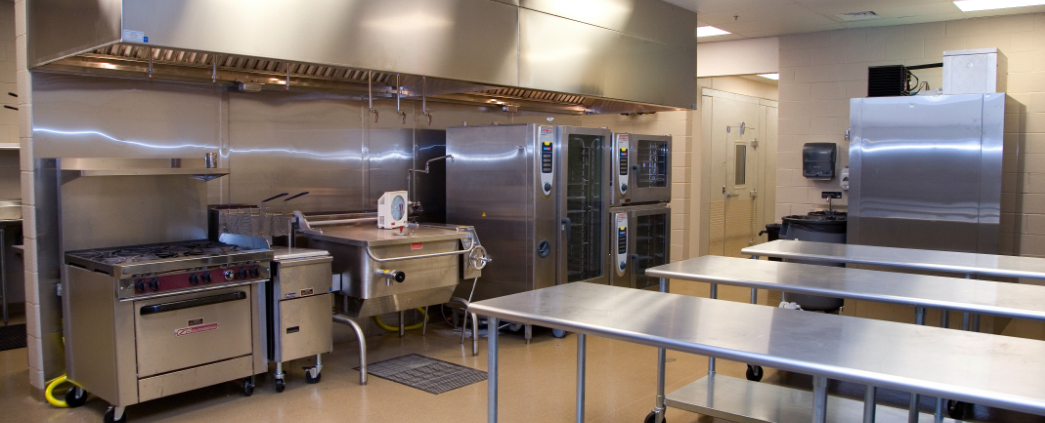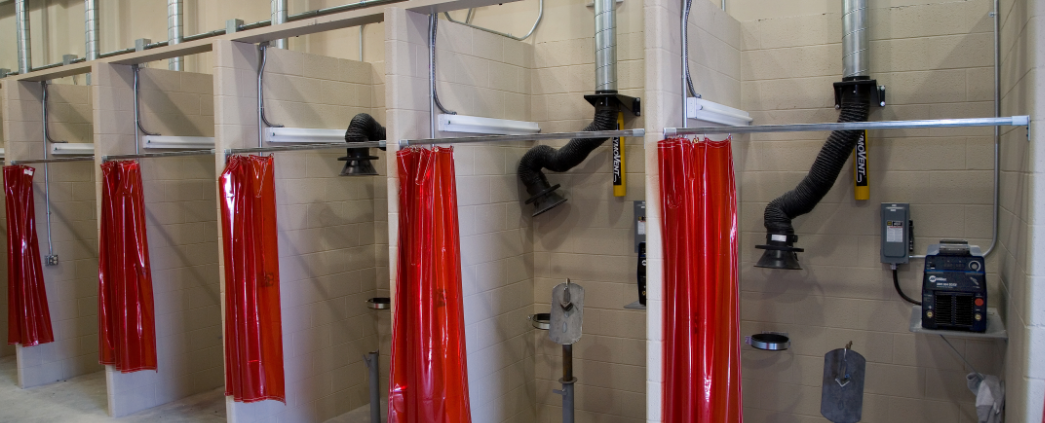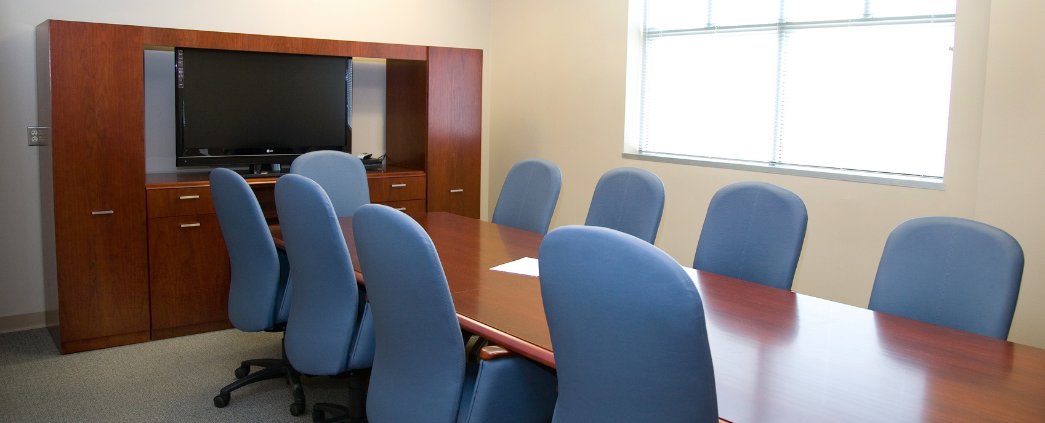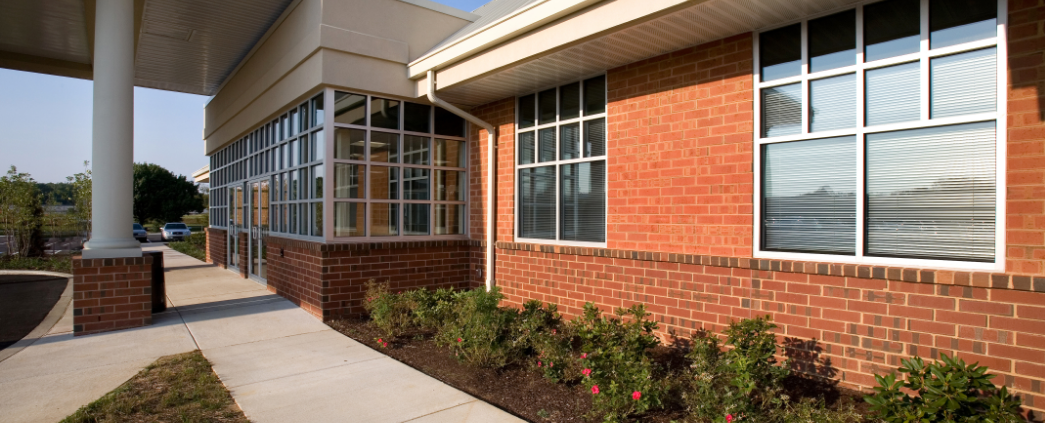Plumbers & Pipefitters Local
Skilled trades training center with multi-use office space and 400-person banquet hall.
This 38,089 square-foot facility was designed to serve multiple functions, including workforce training, office operations, and large-scale events. The 4,082 square-foot office area includes executive offices and meeting rooms. A 15,965 square-foot classroom wing provides hands-on training in welding, plumbing, piping, and HVAC, along with six classrooms for computer instruction and academic coursework. The 18,042 square-foot banquets space accommodates up to 400 guests and includes a full-service kitchen, supporting both internal functions and community events.
Location: 201 Executive Drive, Newark, Delaware
Architect: Tevebaugh Associates
Awards
Construction Excellence Award
State of Delaware & Delaware Contractors Association
