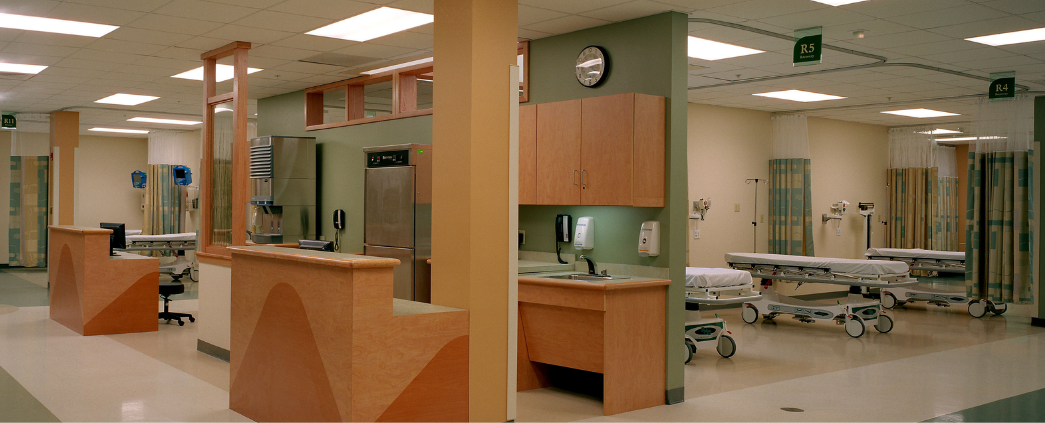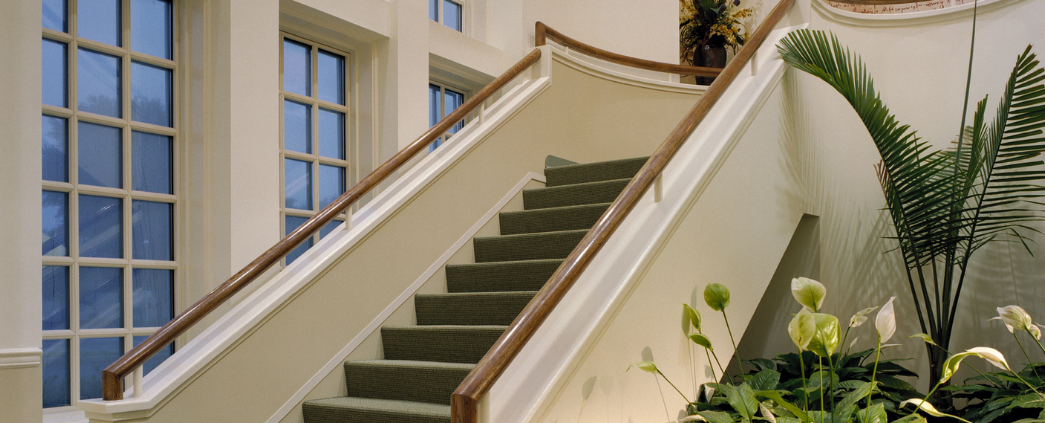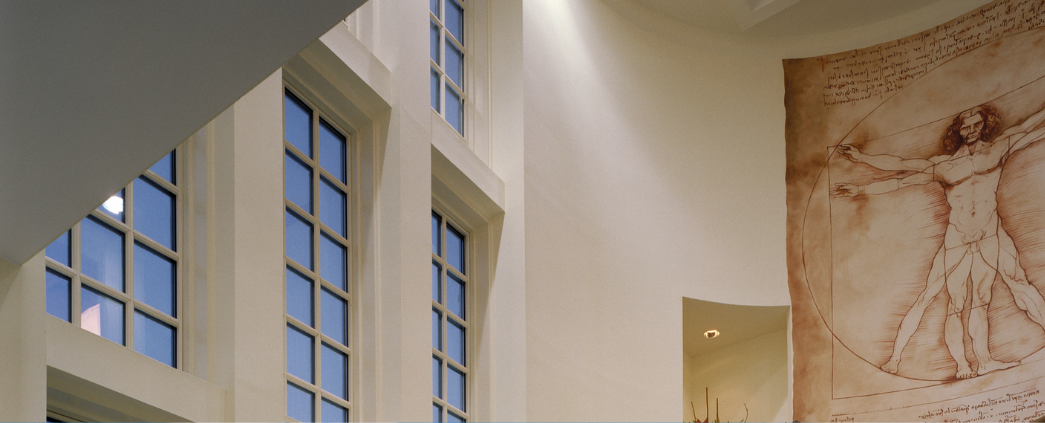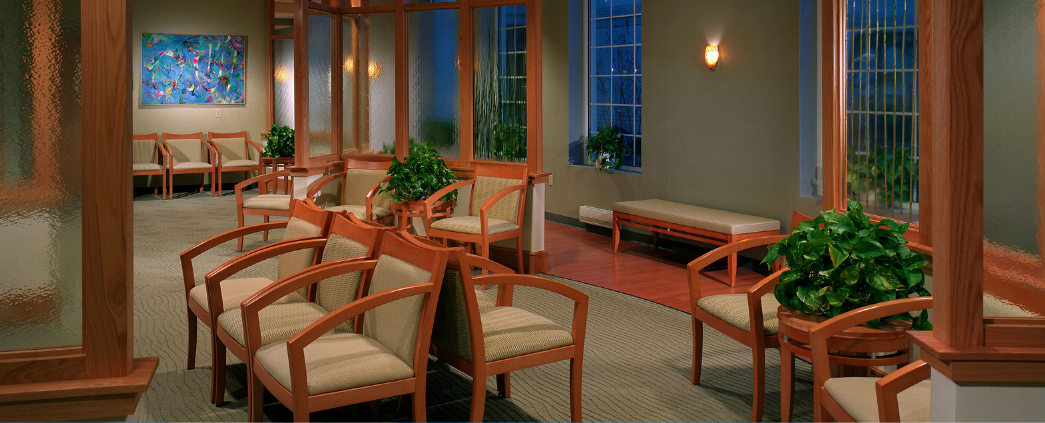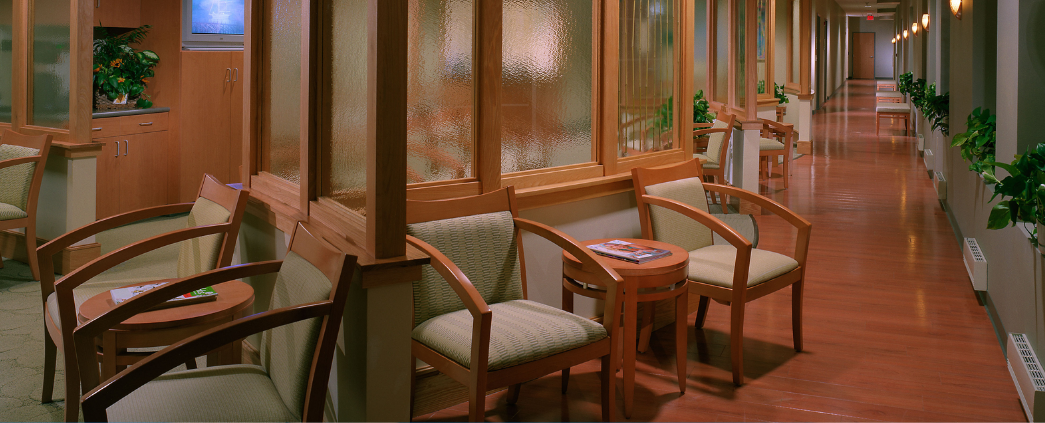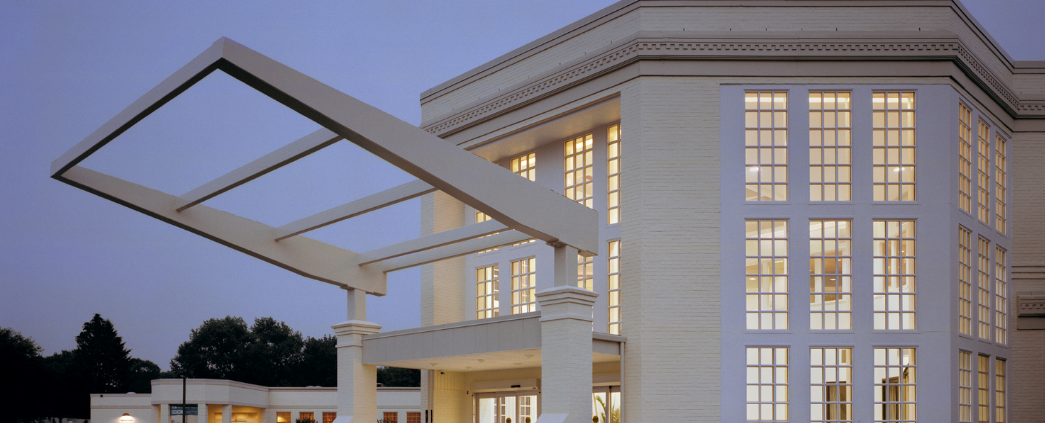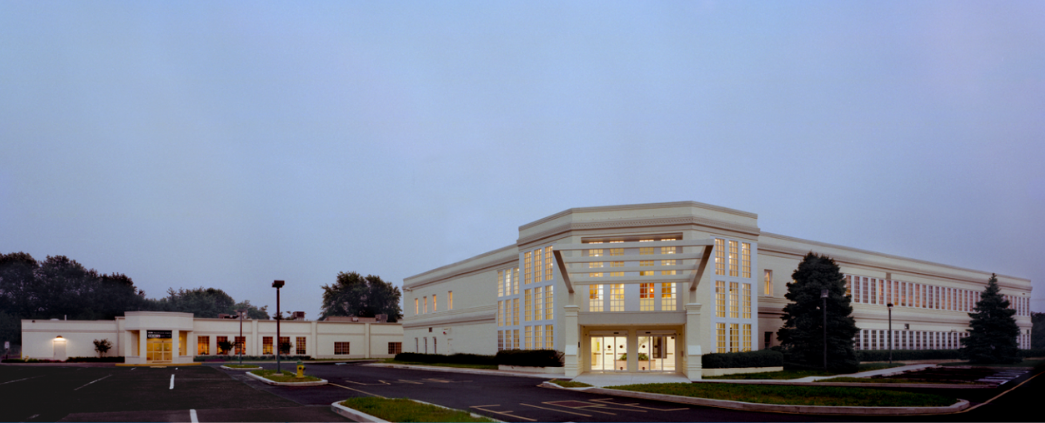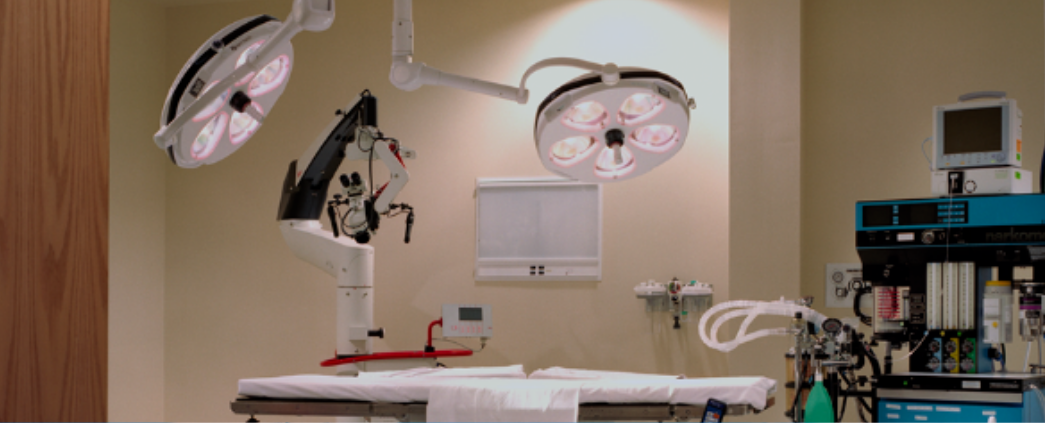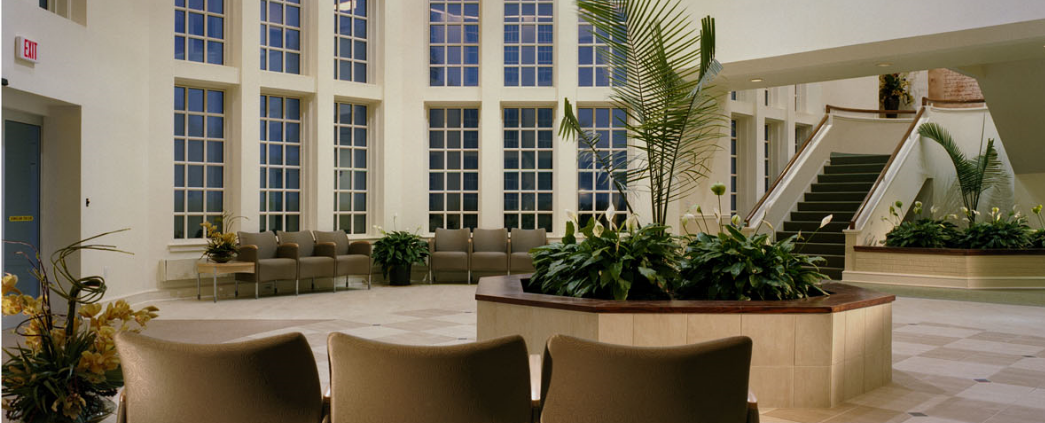Neurosciences Pavilion
Two-building medical complex with advanced imaging, surgical suites, and connected physician offices.
The Neurosciences Pavilion is a master-planned, two-building medical facility offering consulting, diagnostics, and surgical procedures in a modern, accessible setting near Christiana Medical Center. Designed to accommodate 35 surgeons and 7,200 surgeries annually, the complex was completed in two phases. Phase I transformed a 32,000 SF former bank center into patient waiting areas, a medical imaging suite with X-ray, CAT scan, and MRI, and a surgical suite with eight operating rooms, a 32-bed recovery area, and support spaces. Phase II renovated an adjacent 60,000 SF office building into a lobby and office suites, connected to the surgical center by an enclosed walkway. Site upgrades included improved traffic flow, patient drop-off under a cantilevered canopy, and expanded accessible parking.
Location: 774 Christiana Road, Newark, Delaware
Architect: Bernardon Haber Holloway
Awards
Construction Excellence Award
State of Delaware & Delaware Contractors Association
Excellence in Construction Merit Award
Associated Builders and Contractors Inc.
