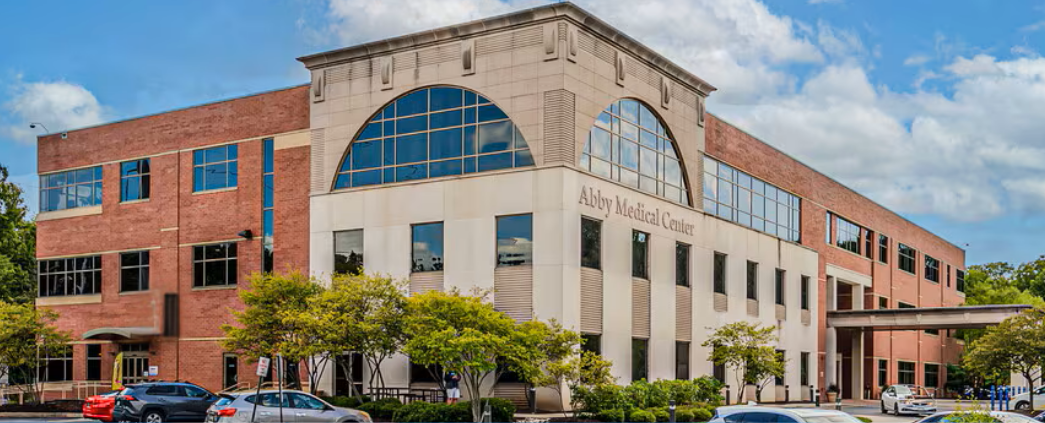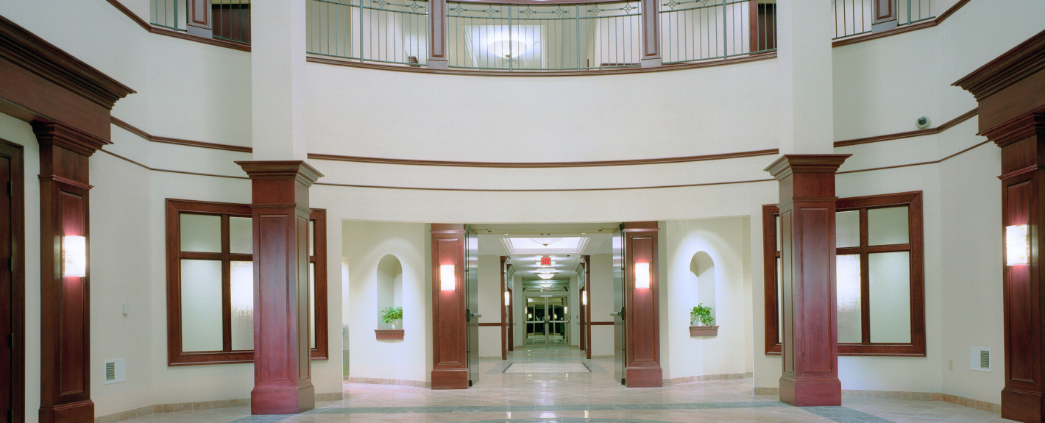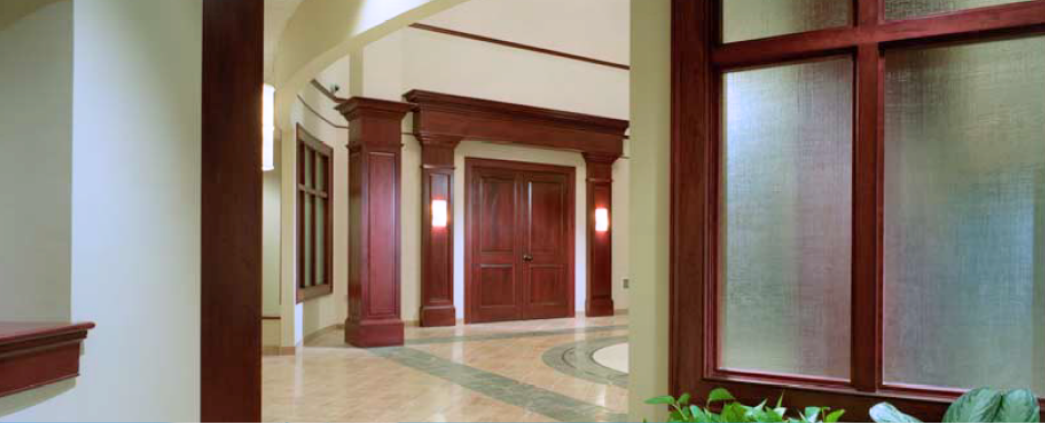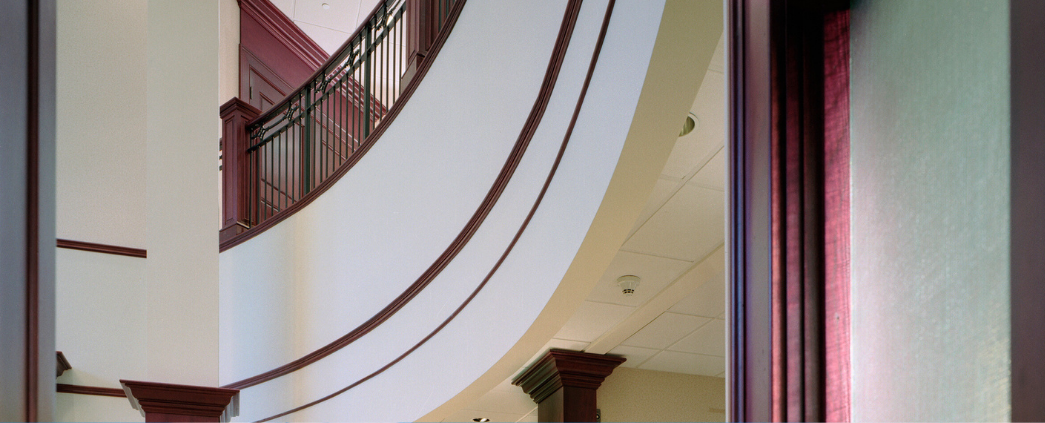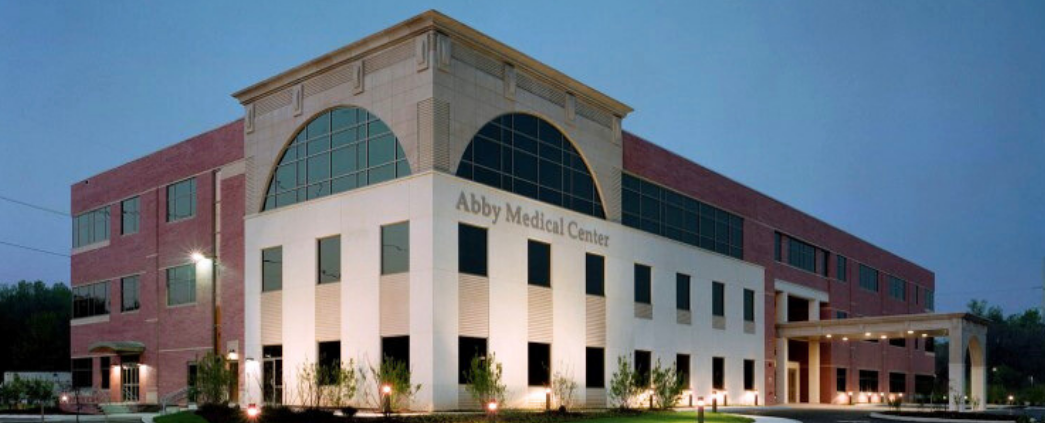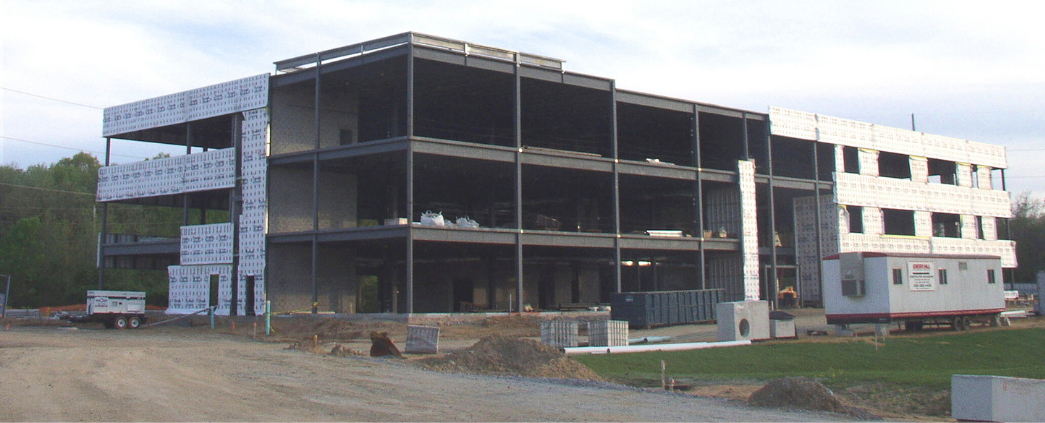Abby Medical Center
High-performance medical office with SurgiCenter, café, and elegant architectural detail.
This three-story, 75,000 square-foot medical office building includes a 5,000 SF medical aid unit and a 12,000 SF third-floor SurgiCenter. Designed to stand out among local developments, the building features a striking exterior of brick, precast panels, and cast stone arches, with mirrored architectural elements in the signage and entrance drive. Interior highlights include a dramatic two-story atrium with a curtain wall, an inlaid marble medallion, grand staircase with ornamental railings, and extensive cherry millwork throughout.
The site also includes a porte-cochere, outdoor café seating, landscaped retention basin, and parking for 360 vehicles. The facility was built with high-performance materials and energy-efficient systems, including a water-source heat pump HVAC system, EPDM roofing, sound-dampening concrete floors, and a backup generator for medical operations.
Location: 1 Centurian Drive, Newark, DE 19713
Architect: Bernardon Haber Holloway
Awards
Honorable Mention | Excellence in Construction
Associated Builders and Contractors
